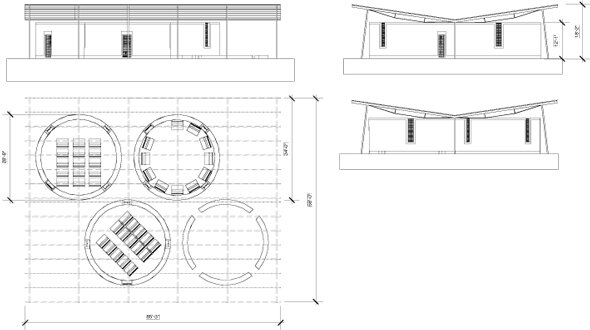Ecole de Tentou
The Utah based organization, Daily Dose foundation, former NBA player Soumaila Samake and villagers from Tentou, Mali, West Africa desired a school for the village’s 400 children. Samake was born in Tentou and asked the Daily Dose foundation to help build the school for his village. That was when Daily Dose approached Rael, an expert in earthen architecture, to design the school. In April 2005, the foundation sent a team of experts to assess need and devise a plan.
Classroom Interior with locally crafted desks
Exterior view
Among those who went were Soumaila Samake, Rael, Joan Dixon, BYU professor and an expert in International Development Education, and Yeah Samake, the executive director of the Daily Dose Foundation who was born in Mali but educated at BYU (no relation to Soumaila). The principal objectives of the visit were to determine the concerns of the residents regarding the construction of a new school, document the available materials and local building practices, study existing school buildings and develop an understanding of the local climate to determine possible strategies for the construction of a new, 3 classroom building for Tentou.
Plan and Elevations
The premise of the design is inspired by several conditions that are found in the region. The first is that shade is the primary generator of space in the village. Almost all gathering takes place in the shade, either under a mango tree, a shade structure built from a house, or against a wall. In addition, the village has an incredible tradition of building with mud brick.
The design draws inspiration from the local context
There is evidence of buildings that are over 150 years old in the village, which demonstrates the longevity of earth as a construction material. The round house is an iconic form in Mali and the familiarity with this form was used in the design of the school. The shape creates interesting spatial relationships below the canopy and allows for the rethinking of pedagogical spatial organization within the classroom. Finally, the metal roofs in markets provide flexibility and overhead shade in the 120-degree heat.
Steel canopy shades classroom spaces
The design uses metal roofs in the same way, but also to collect water. Orange, which for villagers is seen as an iconic color used on the shipping containers that haul away their locally produced cotton, is used in the canopy to express the material culture that is imported to and from the village. The design for the school can be seen as a hybrid of “outside” technologies (steel canopy) and local technologies (mud brick).
Classrooms are open air with locally woven mesh enclosing the space
The goals in designing the school are to accommodate the expressed needs of the villagers as well as addressing issues of ventilation, light and durability. In addition, the construction of the school will coincide with training in masonry, welding and sewing, where skilled laborers will teach building techniques to interested villagers during construction. The construction of the metal canopy will be an opportunity for the teaching of welding and sewing will be taught when the fabric shades that serve as the classroom ceiling are made. Masonry will be taught during the construction of the walls. The community will also participate in the construction of the school by making the traditional mud brick, which is locally available and provides for cool interiors as an escape from the hot desert sun.
Project Date: 2005
Project Team: Ronald Rael, Virginia San Fratello





