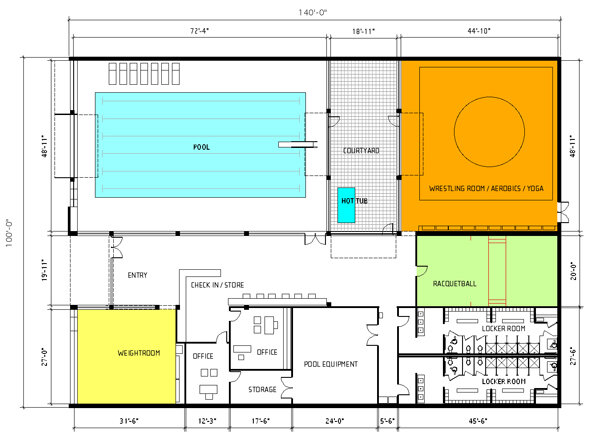Antonito Community Center, Guadalupe
Guadalupe Elementary School is located on the periphery of the small community of Antonito, Colorado. The elementary school contains a gymnasium, cafeteria and outdoor sports facilities and is adjacent to the community rodeo grounds and a historic, but abandoned Catholic and Presbyterian Cemetery.
Antonito Community Center, Guadalupe
Guadalupe Elementary School is located on the periphery of the small community of Antonito, Colorado. The elementary school contains a gymnasium, cafeteria and outdoor sports facilities and is adjacent to the community rodeo grounds and a historic, but abandoned Catholic and Presbyterian Cemetery.
Interior of Community Center with a swimming pool
Guadalupe Elementary School is located on the periphery of the small community of Antonito, Colorado. The elementary school contains a gymnasium, cafeteria and outdoor sports facilities and is adjacent to the community rodeo grounds and a historic, but abandoned Catholic and Presbyterian Cemetery.
View of south facade
The Community Center is located next to the Elementary School and can connect to to the adjacent cemetery through a Heritage Garden. This garden is to be comprised of regional medicinal herbs, indigenous plants and local materials. Running and walking paths meander through the garden and connect directly to the Center. The building is to be sited within the Heritage Garden and has access to views of San Antonio Mountain.
Local materials: straw bales, pumice gabion and alfalfa
The Community Center is also to be constructed of local building materials, such as pumice gabion, adobe and sagebrush resin panels. Both the building and the garden would serve as an important part of the community and incorporate heritage as an educational element contributing to the revitalization of Antonito.
Aerial photograph of site
Floor Plan
Local materials: rammed earth, alfalfa, pumice and straw
Interior perspective at entry showing rammed earth wall + sage brush panels
Project Date: 2006
Project Location:Guadalupe, Colorado
Project Team: Ronald Rael, Virginia San Fratello
Antonito Community Center, Antonito
Antonito, Colorado is a small town with a population of approximately 850 inhabitants and is located approximately 5.5 miles from the Colorado/New Mexico Border. Founded as a town that fed off the Denver and Rio Grande Railroad, the town steadily went into economic decline after the closing of the train in 1968. Many of the buildings on Main Street are now abandoned and unemployment is high. Placing a Community Center in the heart of downtown on main street in Antonito has the potential to re-activate and reinvigorate the community. Locating the Community Center on Main Street offers visibility and easy access to local residents, visiting tourists, part-time residents and students. It also promotes local businesses by concentrating visitors in the commercial district of Antonito.
Facade of Community Center
Floor Plan
Aerial photo of Antonito showing site and abandoned buildings
Night view and day view of interior courtyard
The architecture opens both physically and visually to the Main Street allowing for passers-by to see and hear the activities of the center. Large glass openings and operable panels allow views to the swimming pool and the exercise and weight rooms. The building facade also has integrated LED screens that display community calendars, events and schedules, such as wrestling matches, movie nights, yoga classes, racquetball tournaments and swimming lessons. Benches are built in to the facade of the building allowing for children or adults to “hang out”, relax or wait in the open air.
Interior "street"
The lobby of the Community Center is an extension of the street and becomes a central corridor that is visually connected to all the facilities in the building. From here, one can check in, purchase snacks, check email or access the Swimming Pool, Weight and Exercise Rooms, racquetball Court, Wrestling/Soft Room, Locker Rooms or Internal Courtyard. The Courtyard is a private place to sunbath in the summer, and brings natural light into the building during winter, it’s a social space where films, music and other events can be held year long.
Weight Room
Swimming Pool
Project Date: 2006
Project Location: Antonito, Colorado
Project Team: Ronald Rael, Virginia San Fratello













