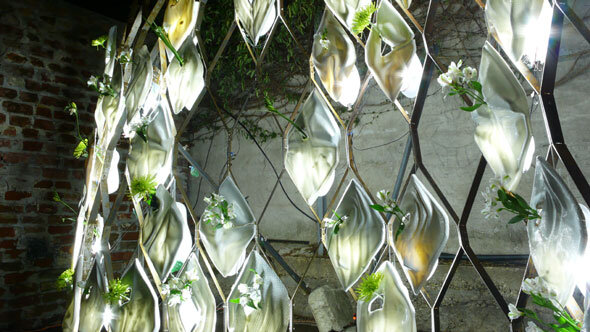
Night Garden
The Night Garden is inspired by the historic Spanish courtyards of New Orleans that were built after the fires of the 1780’s and 90’s. Their construction was mandated to be constructed from ceramic masonry (brick) and include a water fountain that could be used to exterminate future fires. The use of ceramic masonry for construction meant that the courtyards would be safe havens and would not burn as they had in the past and the fountains offered water to extinguish a fire.
The Night Garden was installed in a courtyard in New Orleans' historic French Quarter
Borrowing from this rich history, The Night Garden is a vertical landscape built of glowing porcelain tiles within a steel structure supporting translucent vessels designed to hold water and flowers such as evening primrose, moonflowers and brassavola. The flowers were chosen due to their fragrant nature and night blooming characteristic. The installation references the traditional construction material, such as wrought iron, brick, tile, the intentional placement of water, and the historic relevance of fire, all while highlighting the exotic plant life of New Orleans.
Graduate students Timothy Kim and Magic Kwan assemble the Night Garden
The installation was developed and constructed in collaboration with graduate architecture students at the University of California at Berkeley in a seminar investigating the use of ceramics in architecture and with expertise and technical and facility assistance from the Ceramics Lab in the Department of Art Practice at Berkeley.
Plaster mold designed by Natalia Echeverri
Within a laser cut steel frame were placed unique porcelain tiles designed by each student. The plaster molds used to slip cast the porcelain were designed with Modo, a robust 3D modeling program made by Luxology, and CNC milled.
Plaster mold designed by Natalia Echeverri.
CNC tool path creates translucent textures in the porcelain
The expression of the tooling paths accentuated the translucent quality of porcelain. Distinctions between gas and electric kiln firing appear in the variations in color between amber and white. Vacuum-formed vessels hold glowing-green water to support the flowers and to which are mounted an LED light.
Glowing, translucent water vessels
The project was installed at DesCours, a free, public, week-long architecture and art event now in its third year, held the second week of December in New Orleans. This event invites internationally renowned architects and artists to create 14 architecture installations within ‘hidden’ locations in the heart of New Orleans, including private courtyards, rooftops, abandoned buildings and walkways, all locations normally unseen, inaccessible or unused by the public.
DesCours is unique in that it provides a platform for experimentation within the architectural field, showcasing architecture installations that use new materials, methods, technology and interactivity. DesCours presents an opportunity for viewing contemporary design within a historic setting by way of juxtaposition, thereby exposing the elegance achieved in the careful articulation of contrasting old and new. On a local scale, DesCours highlights the culturally rich fabric of New Orleans as a great backdrop for forward-thinking structural innovations that nod towards the future of architectural possibilities.
Project Date: 2009
Project Team: Rael San Fratello Architects: Ronald Rael, Virginia San Fratello; University of California Architecture Graduate Students: Christopher Dehenzel, Yes Duffy, Natalia Echeverri, John Faichney, Timothy Kim, Magic Kwan, Kin Lam, Qingyue Li, Adriana Navarro-Sertich, Matthew Smith; Ceramics Lab Technician: Ehren Tool; Ceramics Professor: Richard Shaw; Architecture Shop Superintendent: Paul Morrison; Architecture Shop Technician: Chris Lesnett
Additional Information: [ DesCours | Luxology ]




