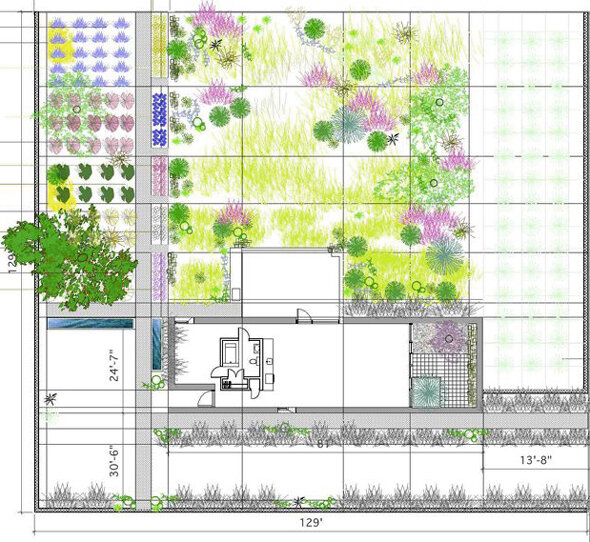
Mud House
The Mud House (a.k.a. Mowers-Tick Residence, a.k.a. Box Box House) is located in in the high West Texas desert in the town of Marfa, TX. The house is inspired by the landscape, traditional building practices and the contributions of Donald Judd and is situated in a landscape of ocotillo, mesquite, yucca and sotol with a view to the Davis Mountains in the distance.
Plan of Mud House with surrounding landscape
The Mud House is a large earthen box, designed to be easily constructed of mud brick and plastered with local soils mixed with cactus mucilage, horse manure and straw on the interior and exterior, and contains a smaller box inside that houses the major utilities of the house (kitchen, bathrooms, storage, boiler, etc).
View from the living area to the kitchen
Radiant heating in the floors warms the body in the cool winters and the massive earthen walls store the heat minimizing energy costs. The sun also enters the space in the winter months through a courtyard that connects the house to the sky and outdoors directly from the living area. The contrast between the thick, earthen walls and the concrete lintels that interpenetrate the façade to create openings, as well as the use of stainless steel in contrast with the earth, create a tension between old and new, rough and smooth, and the industrial and non-industrial.
View of courtyard from kitchen
In the summer months, a subtle overhang over the courtyard entrance prevents direct sunlight from entering the house and the mud walls and high ceilings keep the interior cool. The clients, who are art lovers, selected works that are complimented by the earthen walls such as Kiki Smith and Susan York.
Entrance to the Mud House
The entrance to the Mud House is through a slit in the earthen wall adjacent to a concrete pool that fills with water from the desert rains that is filled via the large scupper extending from the roof.
A concrete and steel fireplace defines the patio area.
Detailed drawings of the fireplace
Detailed drawings of catchment basins
Bedroom
The bedroom is an intimate space separated by the inner cube. The concrete frame gently guides the morning light into the space.
Photograph taken during construction process
Two types of mud bricks, or adobes, were used in the construction. The lower portion has adobes made in New Mexico that posses a higher compressive strength and resistance to water. Towards the top of the wall, adobes made in nearby Ojinaga, Mexico were used that are lighter in both weight and color.
Courtyard that connects the house to the sky
Inside, a large courtyard opens to the interior and to the sky, bringing in vast quantities of light, while shielding the desert sun.
Project Date: 2009
Project Location: Marfa, Texas
Project Team: Ronald Rael, Virginia San Fratello, Mason Edge
Construction: Garza Marfa, Mark Glover
Additional Project Information: The Mud House was featured in the first annual Marfarchitecture + Design Symposium supporting the Marfa Chamber of Commerce. Thanks to design muse, Karoon.









